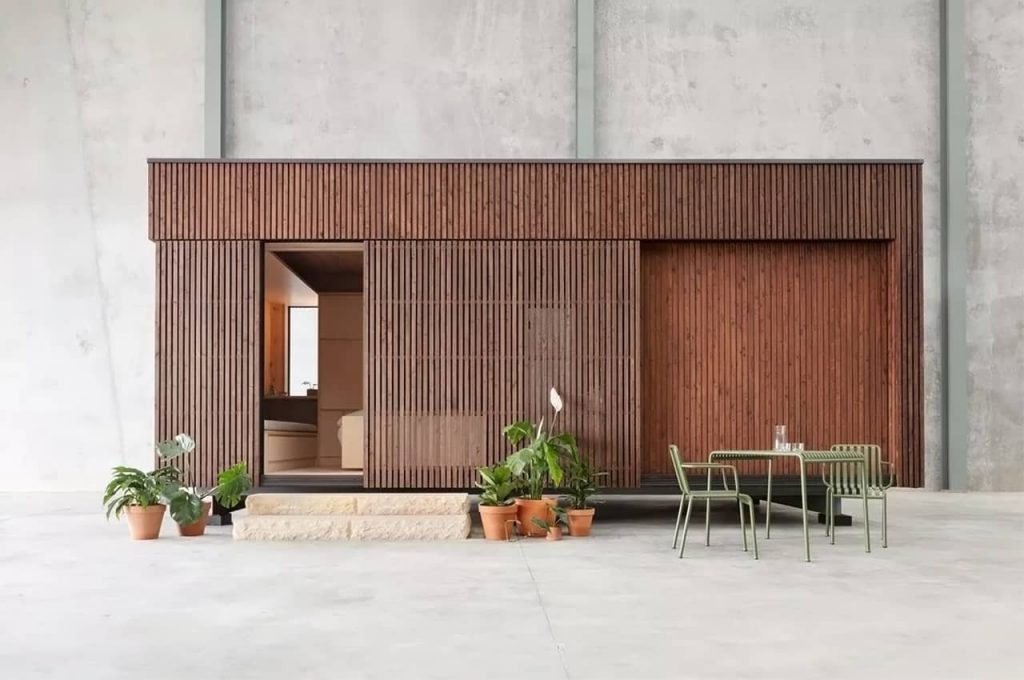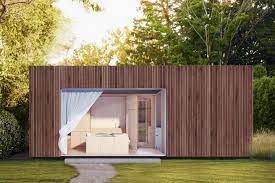Prefabricated architecture minimizes construction waste, reduces carbon footprint, and has a quicker turnaround than a traditional home. Minima is a 215-square-foot (20-square-meter) prefab module designed to be a flexible structure to serve as a standalone tiny home or as an additional unit in the backyard that can be used as a home office or spacious guest house. It is constructed with CLT (cross-laminated timber) which is a sustainable material and cuts down on the carbon emissions that concrete produces. The modern micro-home is giving me major Japandi vibes!
Australian studio TRIAS designed the unit in collaboration with prefab manufacturer FABPREFAB. The aim was to not only make architecturally designed homes more accessible and affordable but to make prefabs more widely appealing. “We did a lot of research into the Australian and overseas markets. In Australia, the emphasis tends to be on low cost, whereas in Europe the emphasis is on quality and longevity. This aligns perfectly with the philosophy of our practice. We wanted to create something consciously good quality, but also to explore how to make a prefab house not look like a prefab,” says Jennifer McMaster, Director of TRIAS.

Minima doesn’t need a concrete foundation and instead uses a special type of ground screw that can ease relocation if necessary which heavily reduces the impact on the construction site’s surroundings. Since it is a modular design, you can add an extra module in a T-formation to double the area. The impressive prefab home could fit almost anywhere there might be open space creating more opportunities to build accessible and affordable communities that can be scaled.

